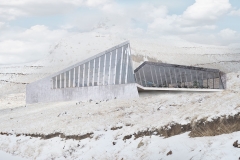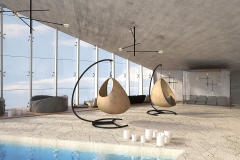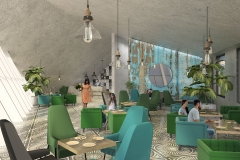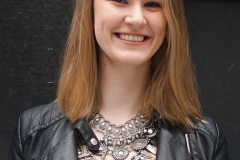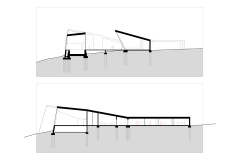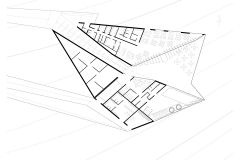Ewelina Bugajewicz’s project appreciated in the international competition “Nemrut Volcano Eyes”
28-06-2022
The Path project by Ewelina Bugajewicz – a graduate of the Faculty of Architecture of Bialystok University of Technology – has been shortlisted for the international competition ‘Nemrut Volcano Eyes’, organised by the Buildner platform. The competition is open to designers from all over the world. It is therefore all the more gratifying that the Jury appreciated our architect’s project as the only one from Poland! The footbridge and a visitor centre on the Nemrut volcano designed by the architect were part of her master’s thesis carried out under the supervision of Adam Jakimowicz, PhD, Eng, Arch., Vice-Dean for Development and Cooperation at the Faculty of Architecture of BUT.
This is a high-flying project. And I mean that literally. The architects’ task in the international competition ‘Nemrut Volcano Eyes’ was to design an observation point for Lake Wan, located at an altitude of approximately 2,800 metres above sea level – on the edge of the crater of Turkey’s Nemrut volcano.
The shortlist of projects appreciated by the Jury included ‘The Path’ – a project by Ewelina Bugajewicz, a graduate the Faculty of Architecture of Bialystok University of Technology.
– ‘International competitions are the ideal place to tell a story through architecture. Working on a master’s project, including the Nemrut Volcano Eyes competition, somehow forced me to learn about the design process under different conditions than those I’m exposed to every day. The challenge has been so enriching that it has opened my eyes to certain problems, and therefore solutions, which have implications for further thinking about other projects and design problems’, the designer explains.
Designing the viewpoint was quite a challenge due to the unusual natural surroundings. It required the architects to take into account the functional requirements, but also the specifics of the site, along with respect for the unique flora and fauna of the Nemrut caldera. Indeed, this is a place characterised by a unique microclimate. It is home to the world’s second largest crater lake and geothermal springs. The organisers have therefore placed emphasis on solutions that are not only environmentally friendly, but also use economical and energy-efficient construction methods.
Ewelina Bugajewicz designed two interconnected structures – a viewing footbridge with an observation point and a visitor centre. The design involved dividing the route into several stages. The designer took into account the existing ski and trekking trails. An important element of the design inspired by the volcanic landscape was the sloping footbridges running along the slopes of the caldera. Their use was intended to allow those with difficulty reaching the summit to explore the site.
A functional solution that the concept designer used was a solar-powered LED strip, used to illuminate the views even after dark. And this is not the only ‘eco solution’. The designer used technologies to build the building without concrete or heavy equipment.
The most spectacular part of the project crowning the route was the 360° viewpoint, which looked as if it was ‘floating’ above the caldera. The impression of lightness was complemented by the floor used – made of open lattice.
The final element of the competition work was the visitor centre, consisting of two buildings – an exhibition building with a spa and a restaurant, which were connected to each other by a viewing terrace and footbridges. The design of the centre was an extension of the competition concept to include a facility for relaxation and ski equipment rental.
The entire tourist centre facility, including the scenic route, is suitable for people with disabilities and reduced mobility.
– ‘Inspired by the majestic yet very dynamic landscape of the area, I set out to create two blocks with a shape similar to archetypal mountain peaks. The trekking routes, on the other hand, gave the idea to create an urban concept similar to the landscapes of the Nemrut area. The entire site is connected by footbridges with irregular shapes, similar to the designed scenic route, so that the whole forms a coherent concept,’ explains the designer in the Architektura & Biznes publishing house.
The scope of the ‘Nemrut Volcano Eyes’ competition was part of Ewelina Bugajewicz’s master’s thesis entitled ‘Geotourism on a volcano’ carried out under the supervision of Adam Jakimowicz, PhD, Eng, Arch., Vice-Dean for Development and Cooperation at the BUT Faculty of Architecture.
Congratulations to our graduate on her exceptional project. We wish her more stories to tell through architecture.
Ewelina Bugajewicz (born in 1994) – architect, studied Architecture and Urban Planning at the Faculty of Architecture of Bialystok University of Technology, completed a semester at the Instituto Superior Técnico in Lisbon. During her studies, she was involved in the CAVE research club. Co-author of the Sound Factory project, awarded for the best masterplan in the international competition Mango Vinyl Hub, and other with distinctions. Among other things, she gained design experience while working at a Dutch design office as a junior architect in Almere. She currently works on architectural projects for public buildings, private buildings and creates complex interior designs.
(mz)


