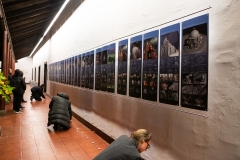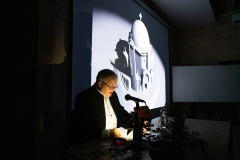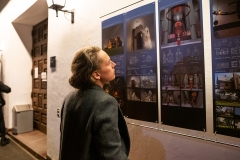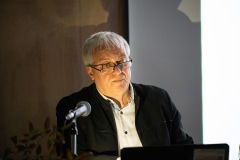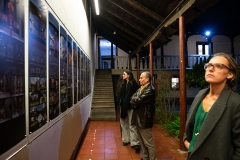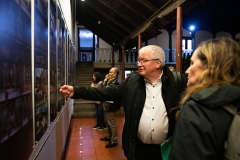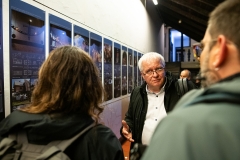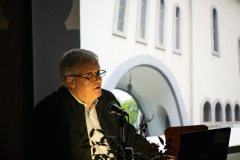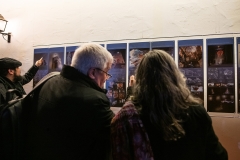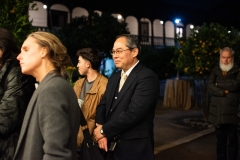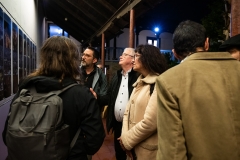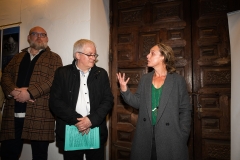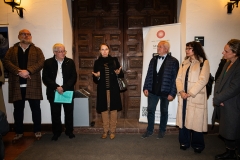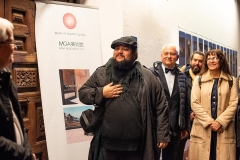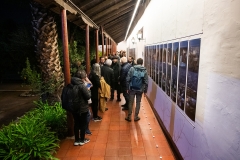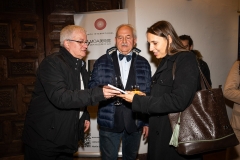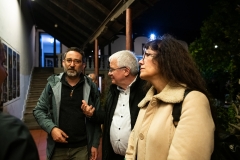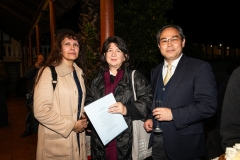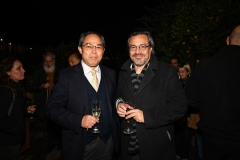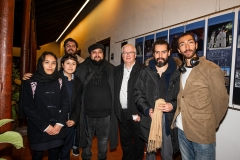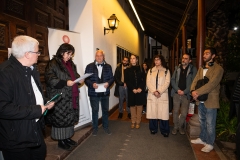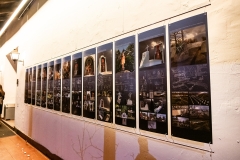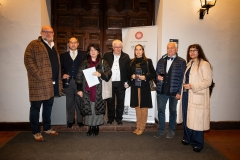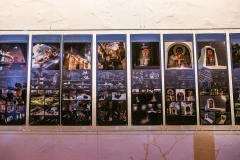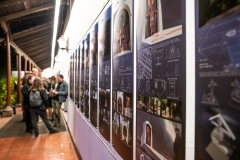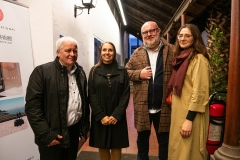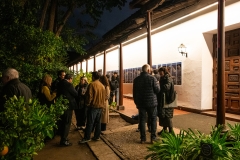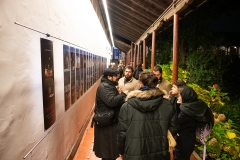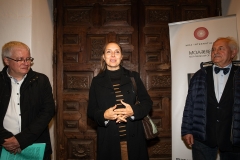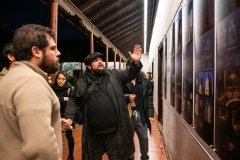Exhibition of Sacred Architecture by Prof. Jerzy Uścinowicz in Santiago de Chile
26-05-2025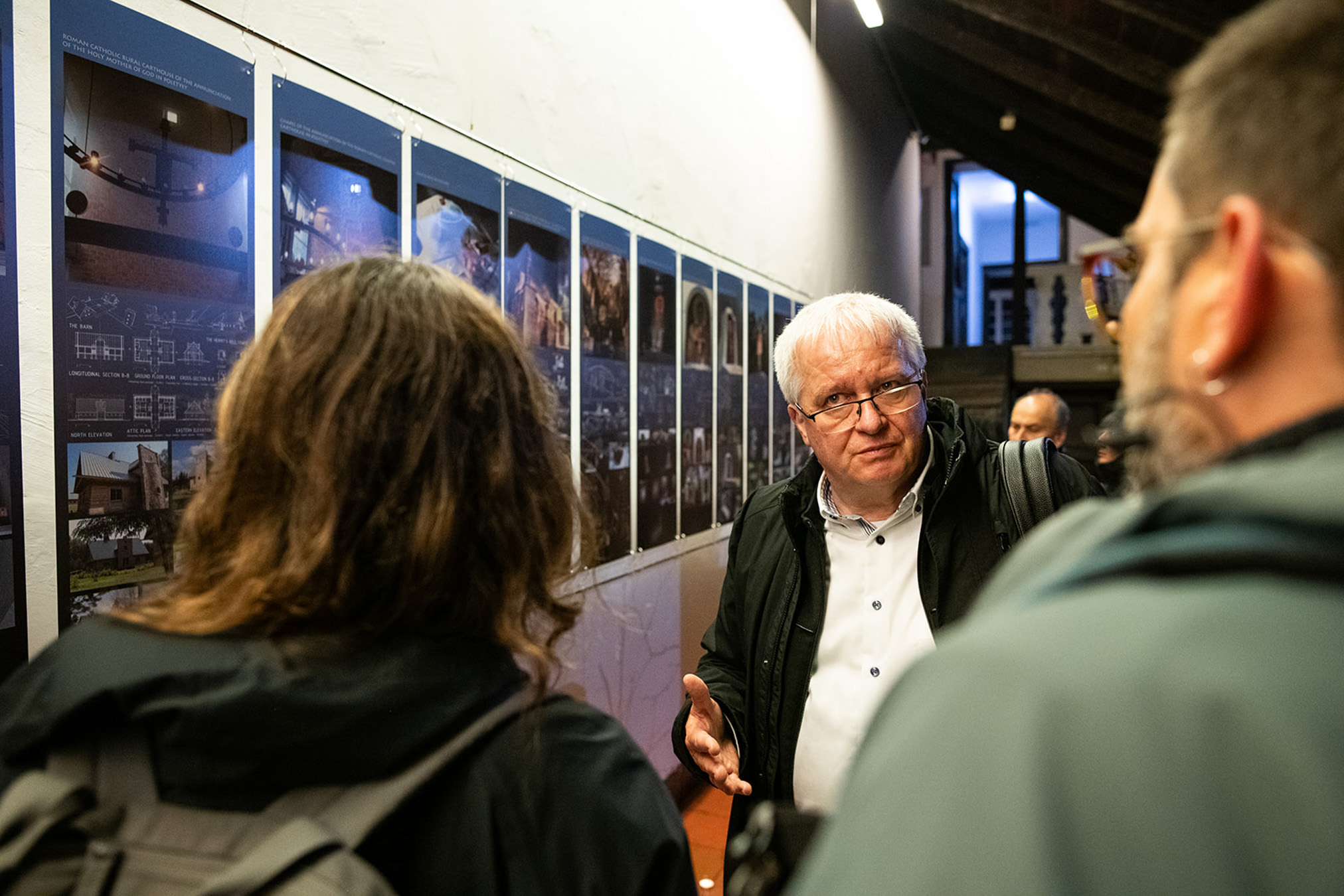
The exhibition marks the first stage of a series initiated by architect Jerzy Uścinowicz in Santiago de Chile – the capital of a country with an exceptionally rich, diverse, and deeply rooted Christian religious tradition, where indigenous, ethnic sacrum of the borderland continues to astonish the world. It is the city of Saint James, a city of people of deep faith and vibrant devotion to the Virgin Mary. The Virgin is ever-present in the architect’s life and in all his works. She is the patroness of all creative arts, as she is the giver of new life, the Mother of God the Saviour of the world. As an ancient Marian troparion proclaims: ‘Blessed is she among women, and blessed is the Fruit of her womb – Jesus Christ’. The architect has dedicated the exhibition to the Virgin Mary – the Sign – and, through her intercession and protection, to all women – mothers, wives, and daughters. It is also a tribute to his wife Margaryta, called to God before her time, as well as to his mother Raisa and daughter Marta.
The architecture presented in the exhibition is the result of the architect’s 40 years of work in the field of sacred architecture and spiritual places. It is the architecture of theological encounter and interreligious dialogue. It has emerged in the space of cultural, national, and religious borderlands, making it a carrier of its conditions – diversity, contemporary value exchange, and the ecumenical need to build community – oikoumene – within Christianity and other monotheistic religions.
The exhibition showcases completed and mostly already implemented designs of sacred architecture: Orthodox churches, Roman Catholic churches, prayer houses (molennas), chapels, and spiritual places, as well as the architecture of their interiors and iconography. It includes monastic, parish, cemetery, and memorial complexes. It also features iconostases, kiots, crosses, monuments, gravestones, and liturgical forms. These works were created for Orthodox, Roman Catholic, Old Believers, and Evangelical churches in Poland, Belarus, Russia, Germany, and the United States. Among them are converted and ecumenical temples, memorials, and Jewish ohelim. Some are new designs, others have been restored, conserved, or revitalised from ruins. All are united by their spiritual, religious, and memorial status.
The exhibition reveals the transmission of aesthetic values in terms of understanding and embodying the theological content and soteriological meaning of architectural and artistic forms. This transmission is a way of transitioning from aesthetics to religion. As Saint Gregory of Nyssa once said, it is ‘a silent art that knows how to speak’. The form and content of sacred architecture are like its two natures, functioning within it ‘without division’ and ‘without confusion’, in the hypostatic union of a shared space of values. In the architect’s creative intentions, they represent values of ecumenical encounter between Christian East and West on our earth.
The exhibition was organised at the invitation of the Instituto de Estética UC, MOA International and MOA Museum of Art (Japan), and the Escuela de Arquitectura UC, Pontifical Catholic University of Chile. It was made possible thanks to the involvement of Prof. Claudia Raffo Calderón and Prof. Claudia Lira Latuz, as well as the rectoral and dean’s authorities of the Pontifical Catholic University of Chile and, in particular, Masahiko Hiraizumi, President of MOA International and MOA Museum of Art in Japan. The curators of the exhibition were Prof. Claudia Raffo Calderón and Prof. Bogusław Podhalański. The Faculty of Architecture of Bialystok University of Technology was a co-organiser.
The opening was attended by representatives of the Polish Embassy in Chile: Chargé d’Affaires Milena Łukasiewicz and Consul Piotr Loroch, as well as rectors, deans, heads of institutes, professors, and students of the Pontifical Catholic University of Chile. The official delegation included clergy from the Orthodox Catholic Church of Antioch in Santiago de Chile.
Prof. Jerzy Uścinowicz expressed his gratitude to all those involved, expressing hope for the fulfilment of the exhibition’s main idea and symbolic message – a meeting ‘in truth, peace, and love’ in every temple of the East and West.
Text: Prof. Bogusław Podhalański, DSc, PhD, Eng, Arch. (exhibition curator)
Photos: Daniela Canales
